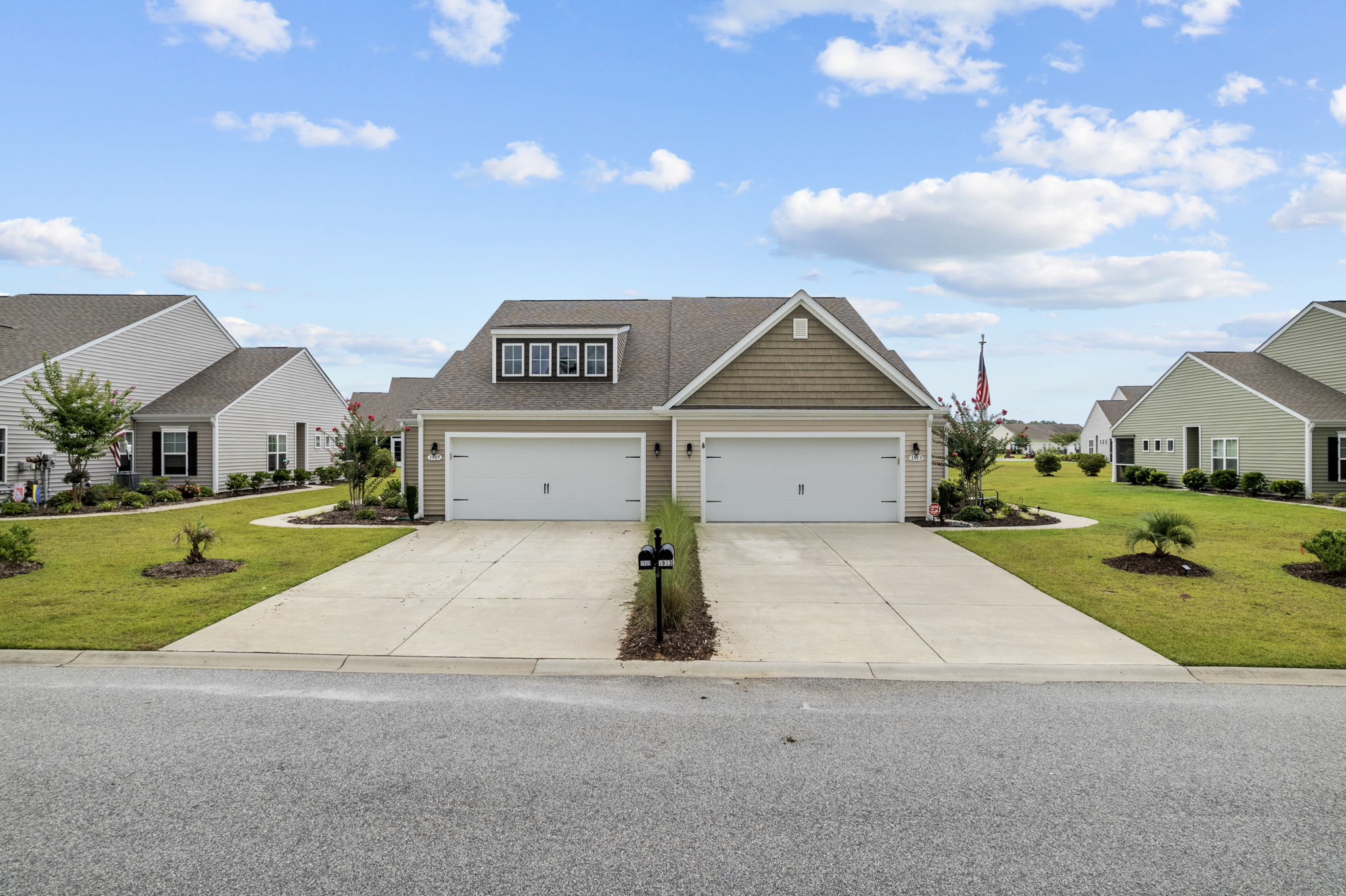Details
Wait until you see this 3 bed 2 bath townhome beauty in the ever popular Calabash Lakes. This Tuscan floor plan shows like a model with a host of upgrades, split floor plan, that is open allowing natural light to shine in. Plantation shutters, a sliding screen door, ceiling fans, updated hardware on all cabinetry and soft close with pull outs to kitchen cabinetry is just the beginning. The porch has been screened, carpeting added, blinds and draperies to best enjoy the porch year round. A large concrete patio for entertaining, grilling surrounded by additional trees, landscaping and a privacy fence. Both bathrooms have anti fog mirrors, new granite on the vanities, new comfort height commodes, and additional cabinets for storage. All closets have extra shelving installed for organization. The kitchen island has a wood feature on the front, the range is a chef's delight, also new is the dishwasher, undercabinet lighting highlights the tile backsplash and the additional cabinetry and coffee bar is both eye catching and functional. The laundry room has extra shelving and cabinets installed for household goods. The garage has lvp flooring for a clean space and of course, additional shelving! The HOA maintains lawns / landscaping, master insurance that includes wind/hail/hazard, exterior building maintenance, roof replacement, pest control inside and out and trash removal. Make sure you see the links in the listing or ask your agent for the 3D virtual tour and floor plan.
-
$337,900
-
3 Bedrooms
-
2 Bathrooms
-
1,410 Sq/ft
-
Built in 2019
-
MLS: 100338865
